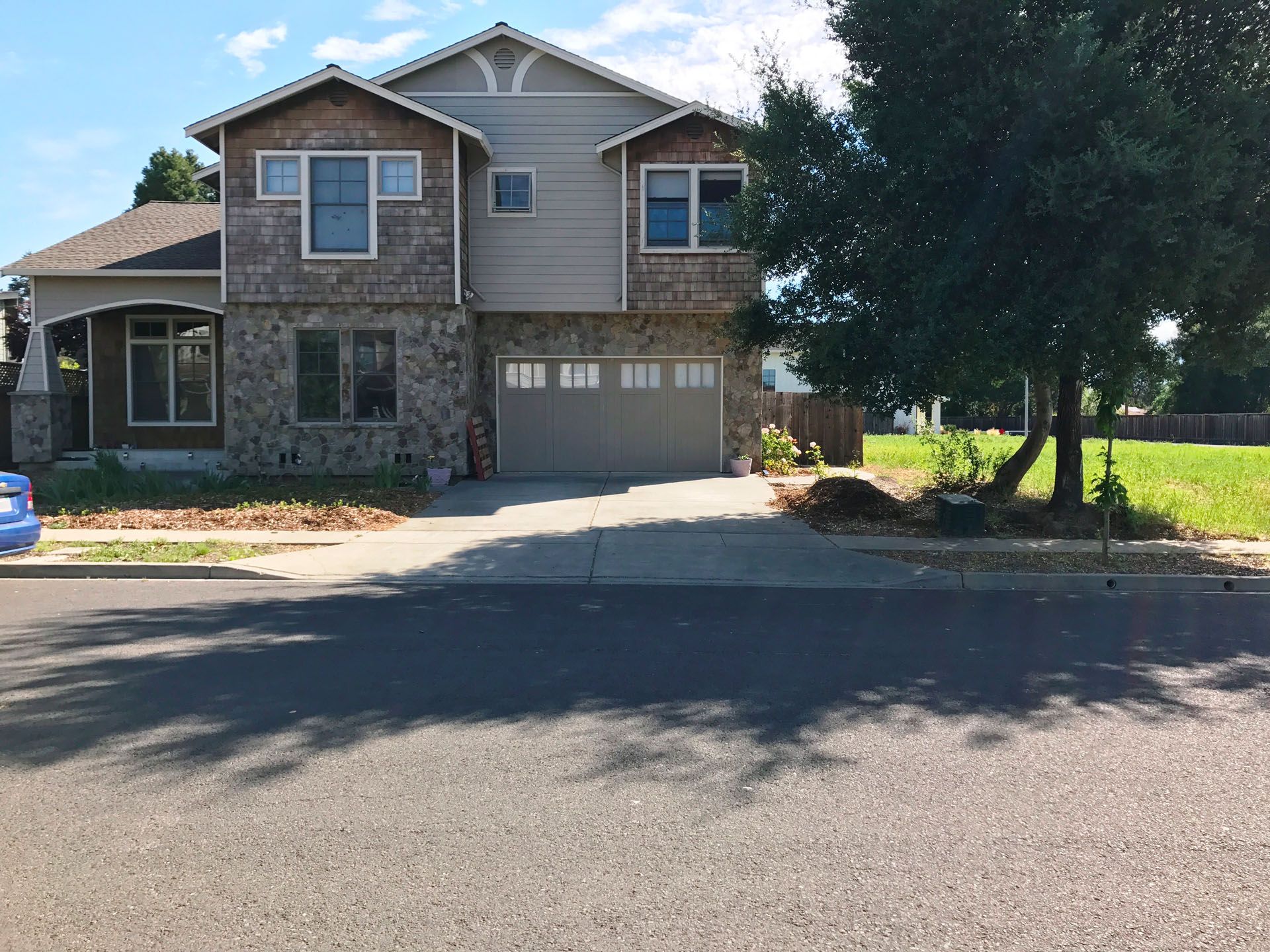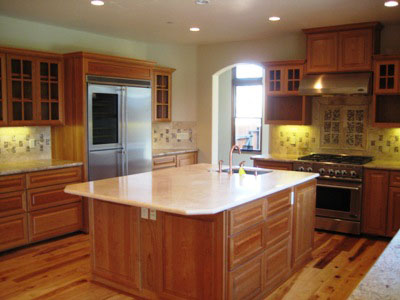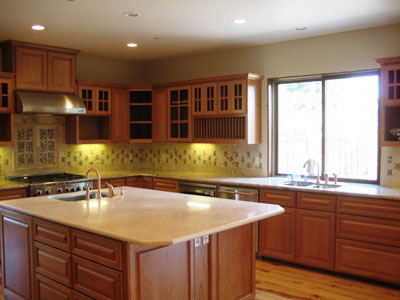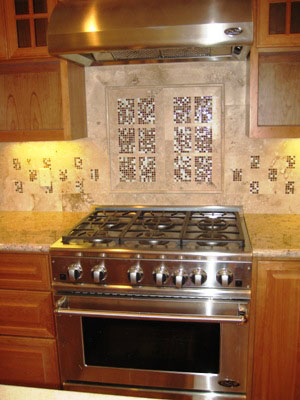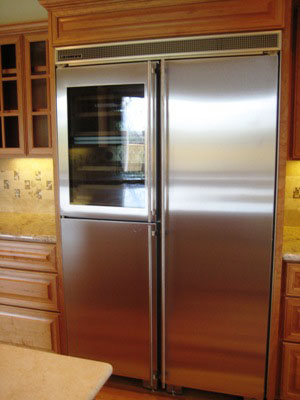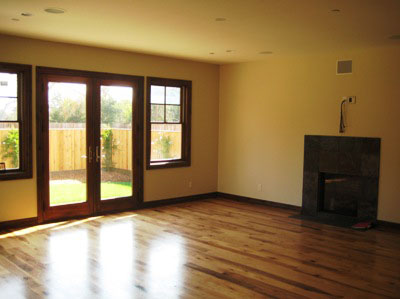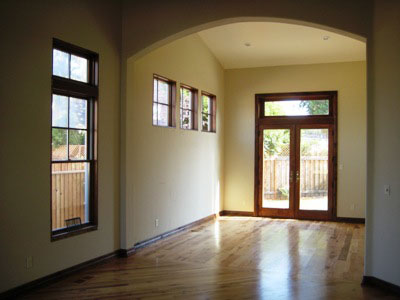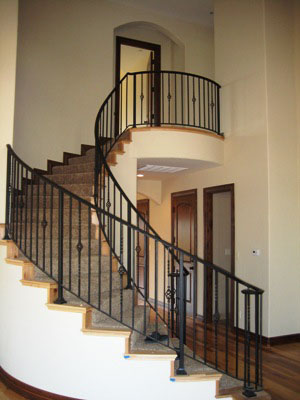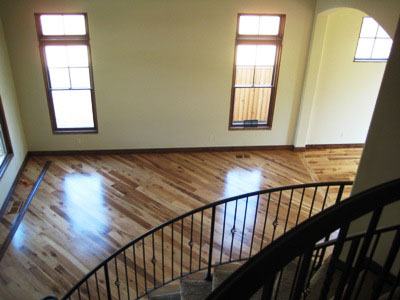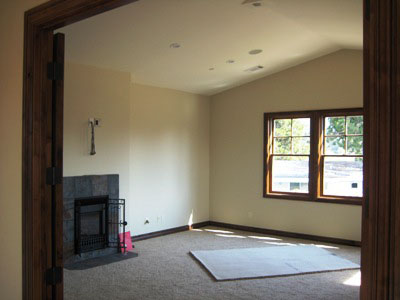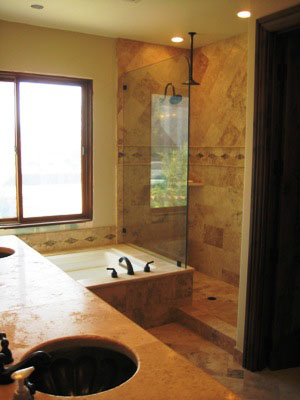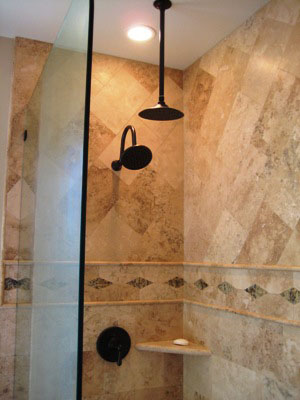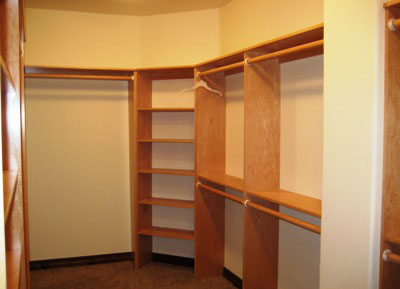1126 Serendipity Way , Napa
1126 Serendipity Way, Napa
4
3
$5,450
/month
Amenities
– 4 Bedrooms, 3 Full Bathrooms
– Over 3,500 Square Feet
– 3-Car Garage
– Gardening Service Included
– Separate Living & Family Rooms
– Formal Dining Room
– Character Hickory Hardwood Floors Throughout
– Gourmet Kitchen with DCS Gas Range
– Stainless Steel Refrigerator and Wine Cooler
– Dual Zoned Central Heat & Air Conditioning
– Central Vacuum System
– Indoor and Outdoor Speaker System Throughout
– New Construction Built in 2008
Description
GORGEOUS NEWER CUSTOM-BUILT NORTH NAPA HOME. This spectacular 4 Bedroom, 3 Full Bathroom home boasts over 3,500 square feet of living space. The home has been custom built with character hickory wood floors, solid core oak doors, 2 fireplaces and home theater system. The gourmet kitchen has granite and marble countertops, copper faucets, custom tiled backsplash and recessed lighting, a 6-burner Dynamic Cooling System gas range, stainless steel dishwasher and refrigerator with built-in wine cooler. If you love to cook, or love to entertain, this home is perfect for you. The separate living and family rooms, as well as the formal dining room, all have French Doors leading to the private patio and low maintenance drought tolerant backyard. The Master Bedroom retreat offers a private fireplace, separate sitting room, luxurious jetted Jacuzzi tub and walk-in shower with dual shower heads. Also enjoy the spacious walk-in closet with built-in shelving. This home has too many custom touches to mention. Call today for a tour of this beautiful North Napa home.
Directions
Take Hwy 29 to the Trancas Street Exit. Head East on Trancas Street. Turn Left on Big Ranch Road. Turn Left on Griffen Lane. Turn Left on Serendipity Lane. Property is at 1126 Serendipity.
Google Map Address
1126 Serendipity Way, Napa, California
